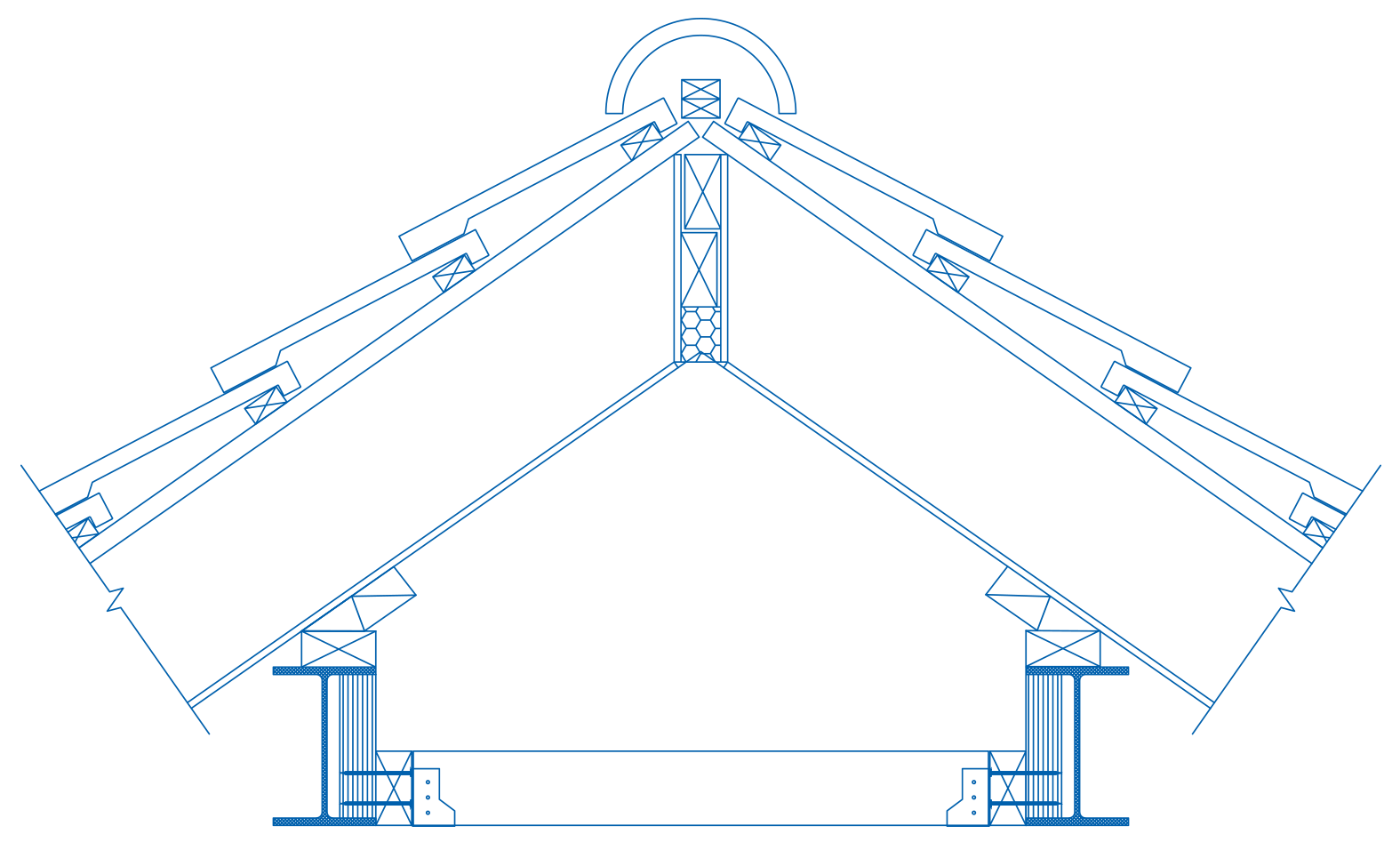Products
Eaves to Ridge
The Eaves to Ridge Smartroof system is a modular roof system, engineered to ensure optimum performance to satisfy, structural, thermal and fire rating requirements.
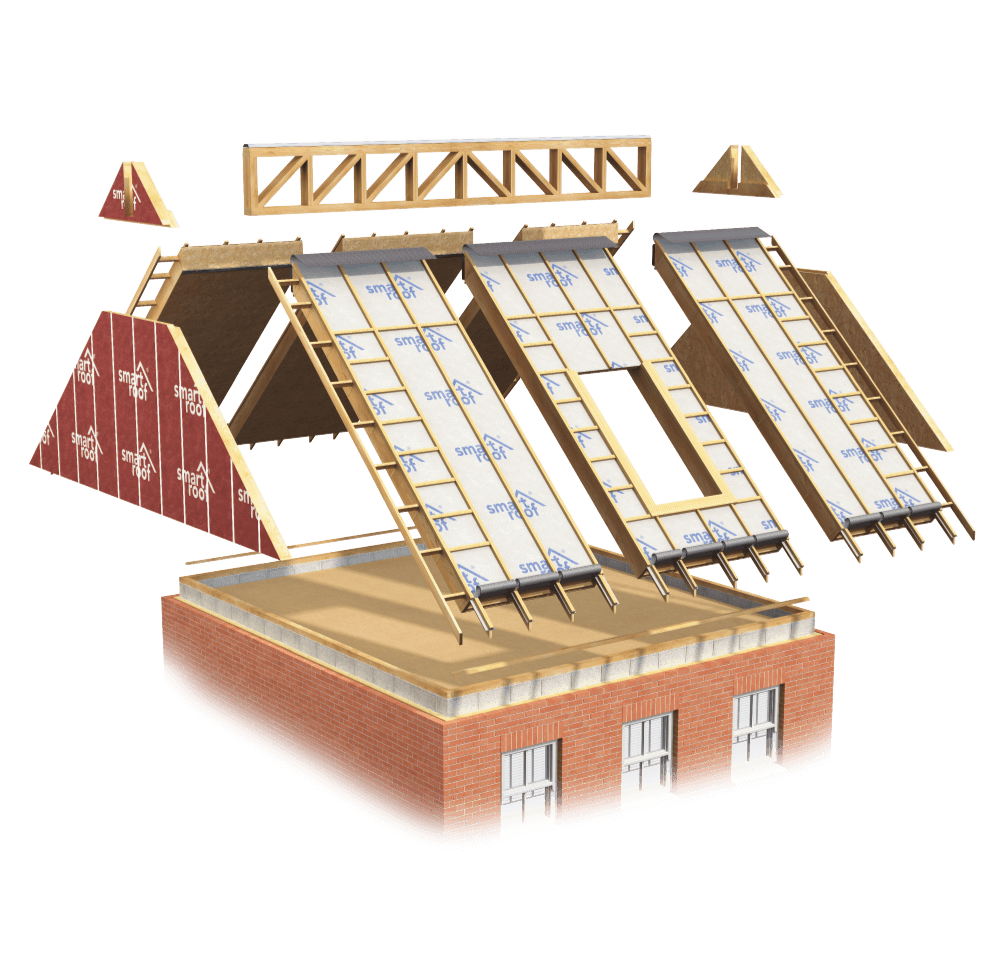
Overview
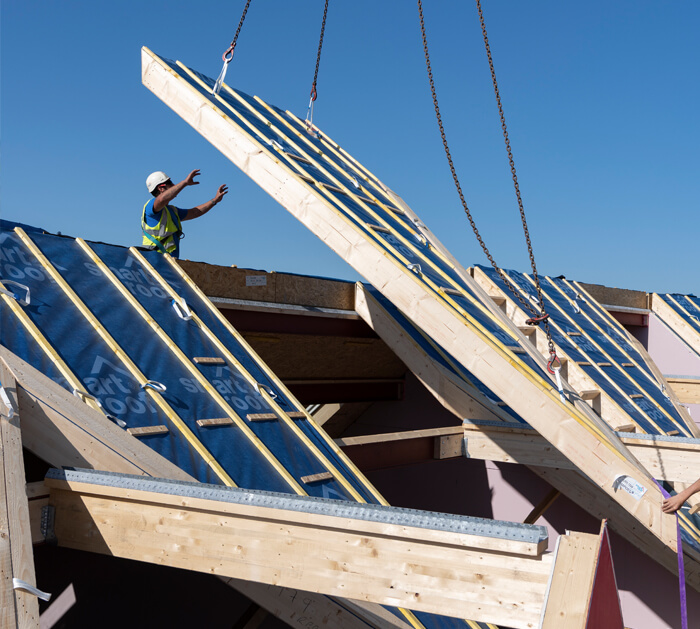
Eaves to Ridge System
This modular roof system is typically used where the span from gable to gable is too wide to accommodate. This roof, similar to the gable to gable panels, can also be designed to achieve specific U-values required by the house builder.
The Eaves to Ridge roof incorporates a timber or steel ridge beam (Ridge Support System) and/or immediate purlins (Purlin Support System) running from gable to gable.
Ridge Support System
This type of roof support system includes either a timber beam, as detailed in exploded view, or steel beam at the ridge. The roof panels are connected to this beam via a patented bracket system to aid speed of installation.
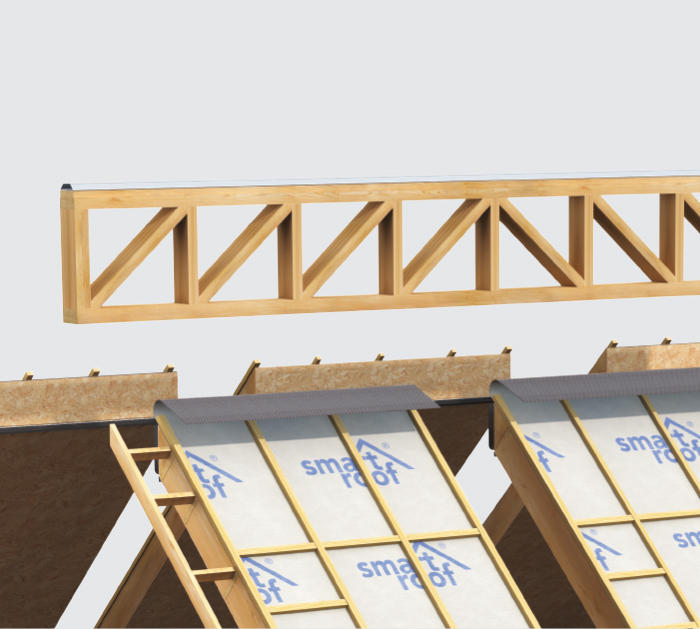
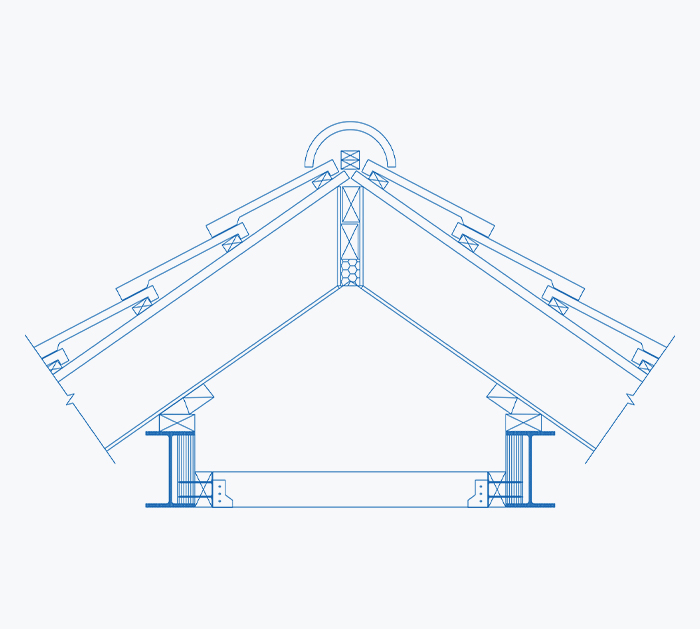
Purlin Support System
The Eaves to Ridge roof will be value engineered to determine whether a Ridge Support or a Purlin Support System is the optimum solution. The Purlin Support System includes intermediate steels spanning gable to gable (as shown on the standard detail).
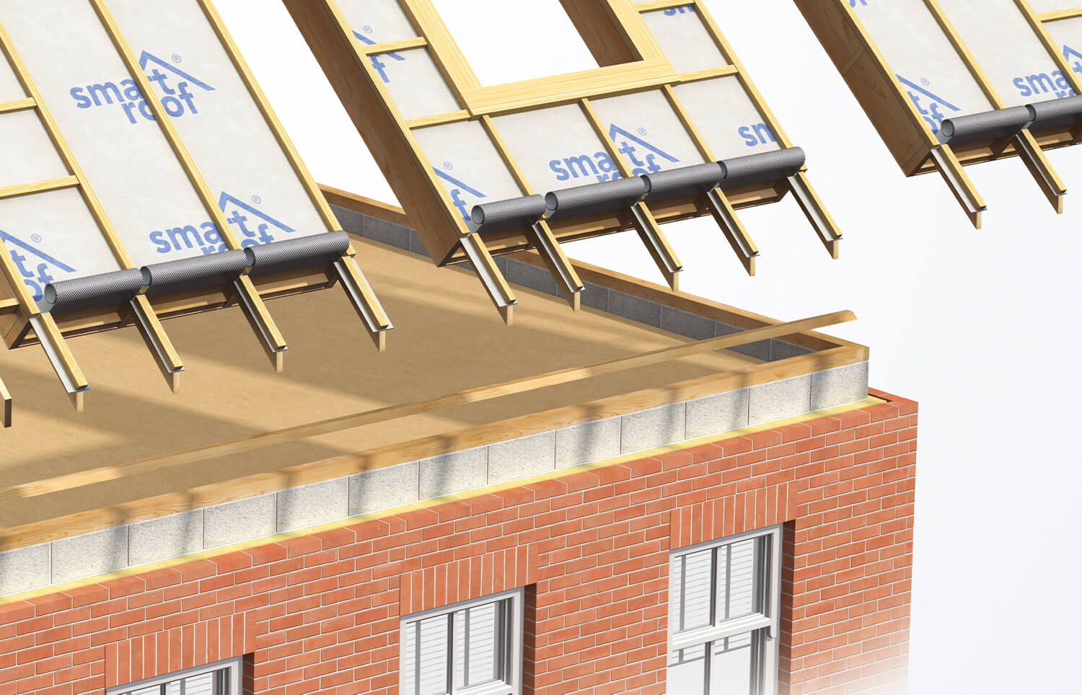
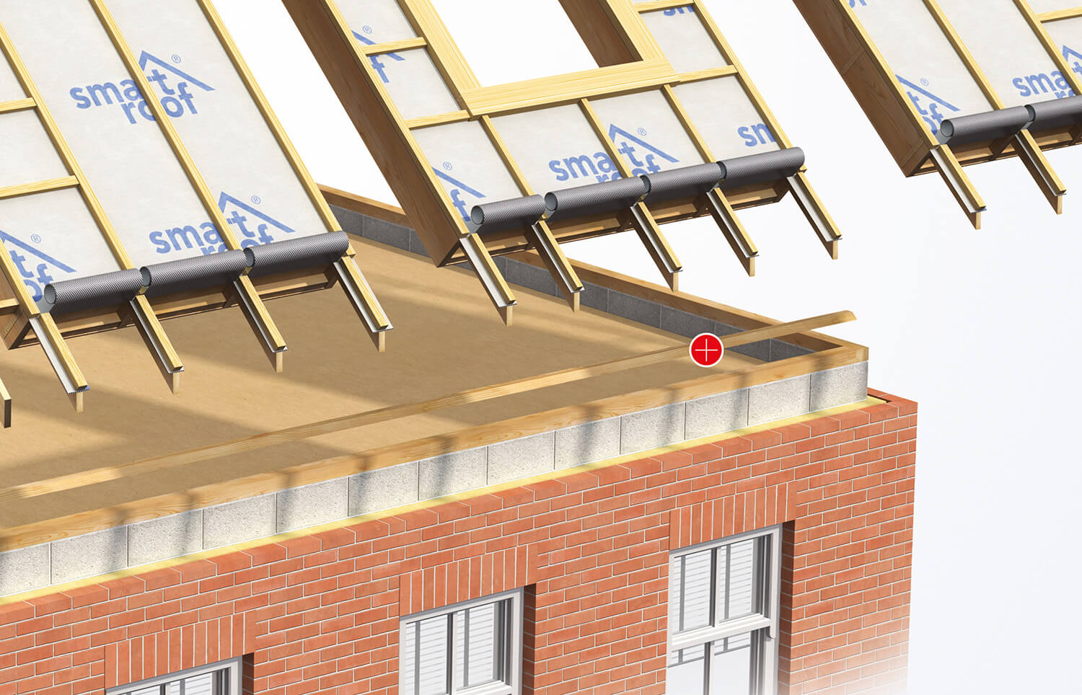
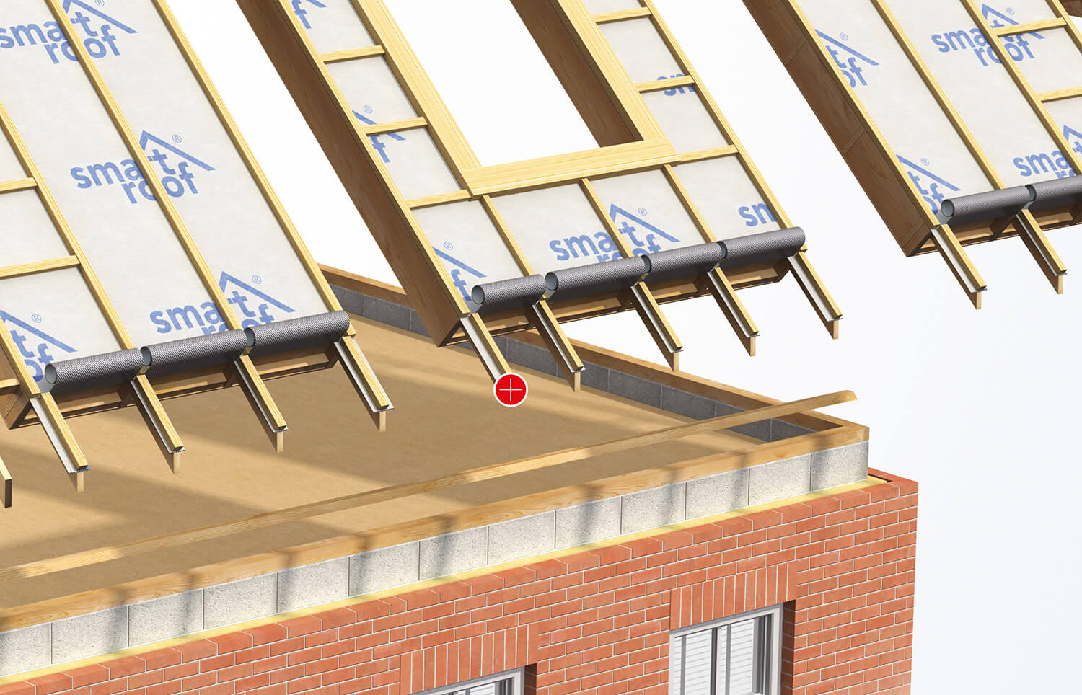
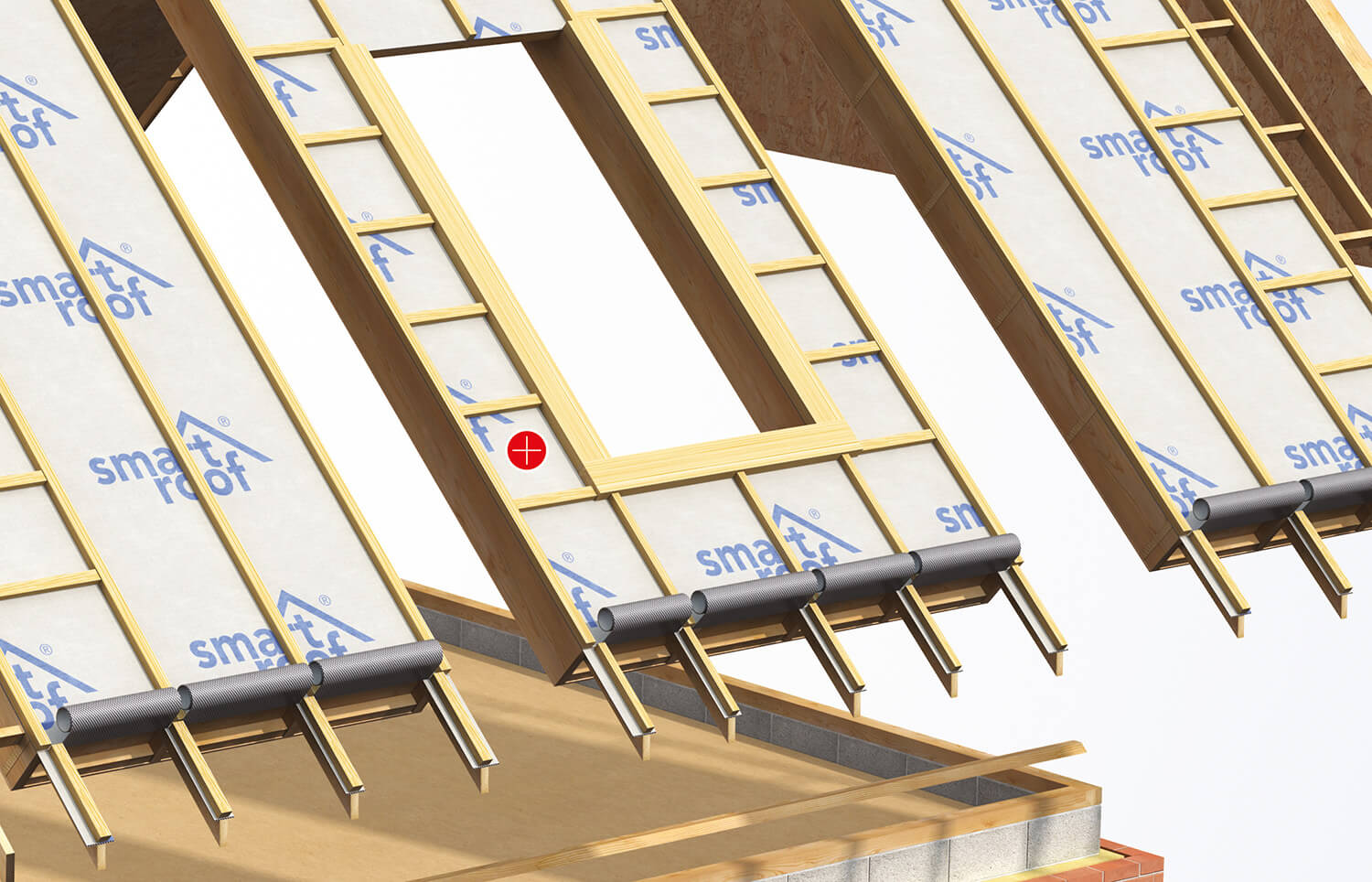
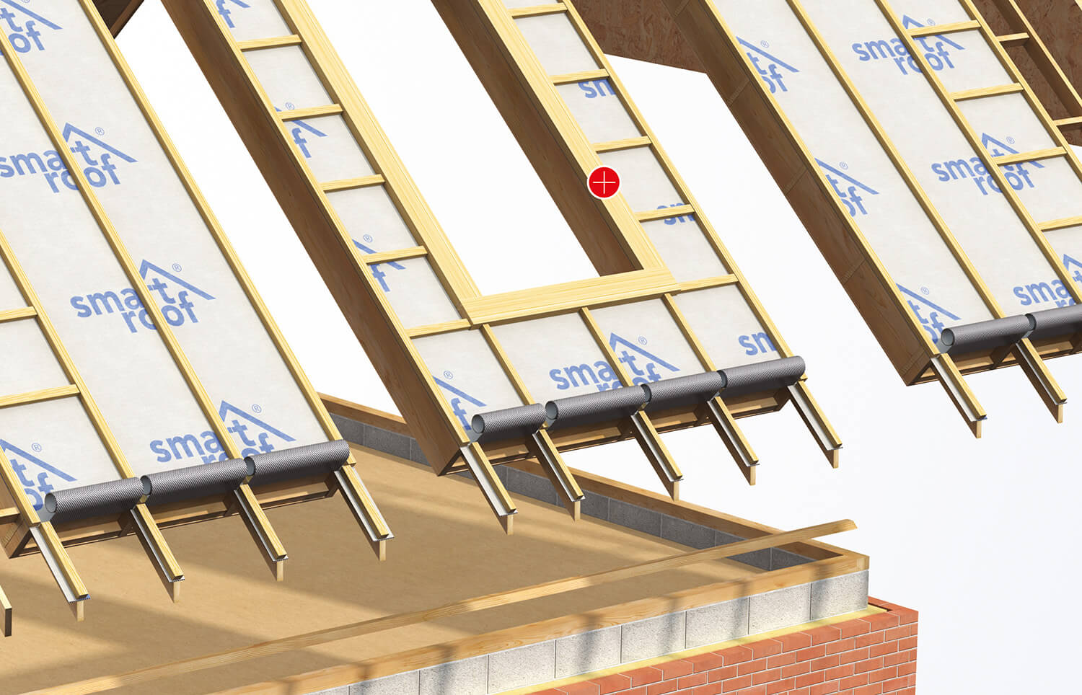
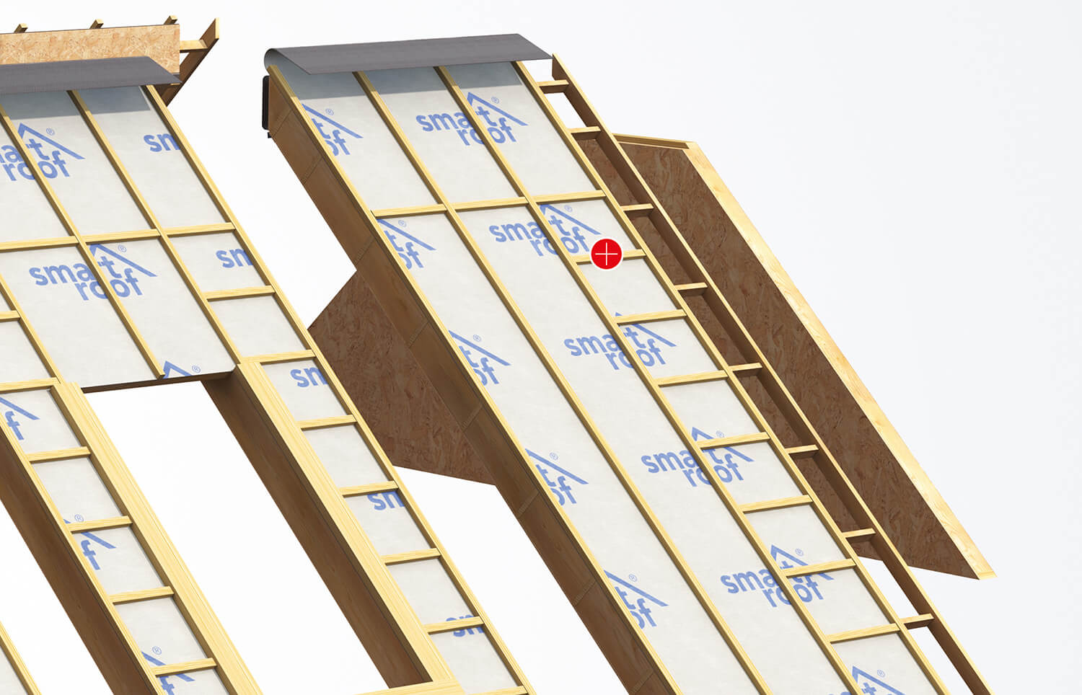
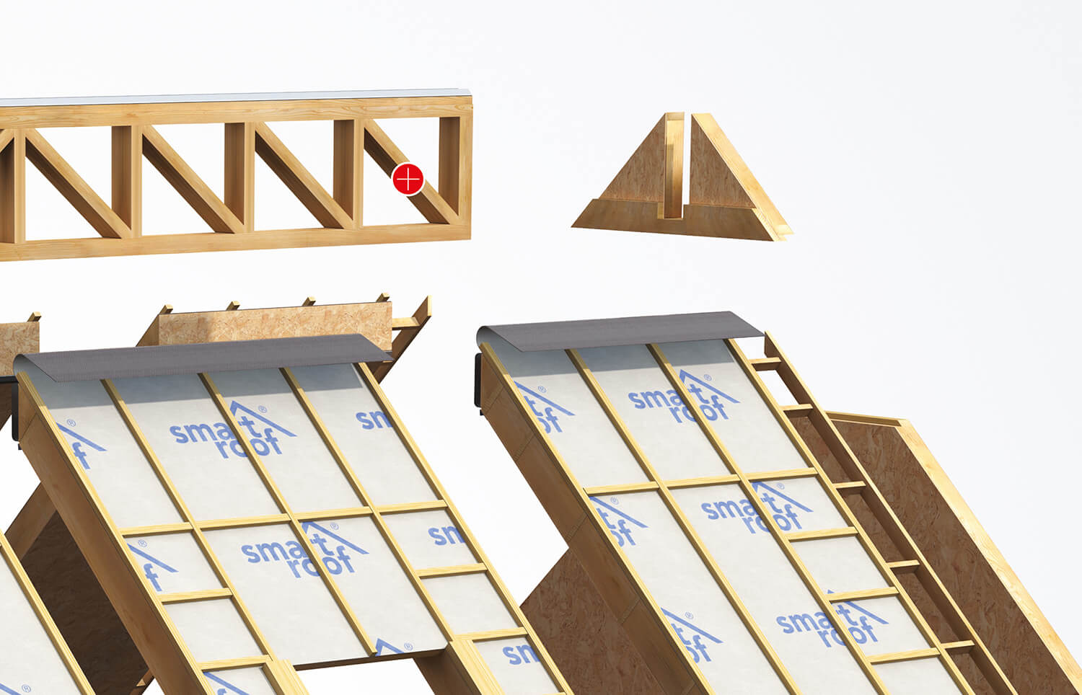
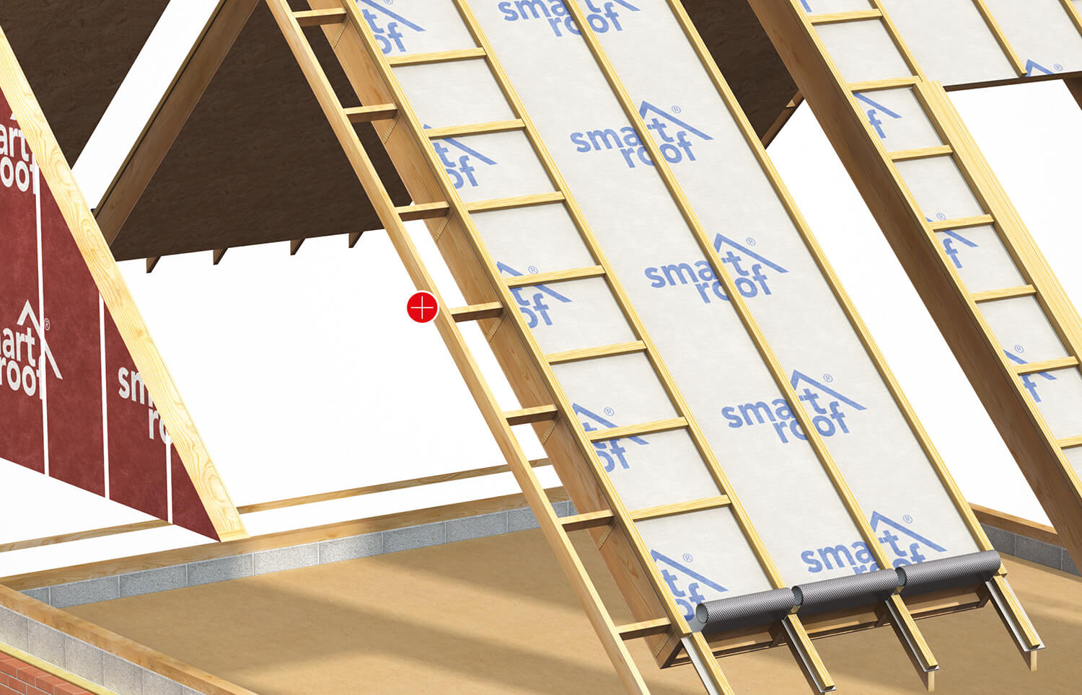
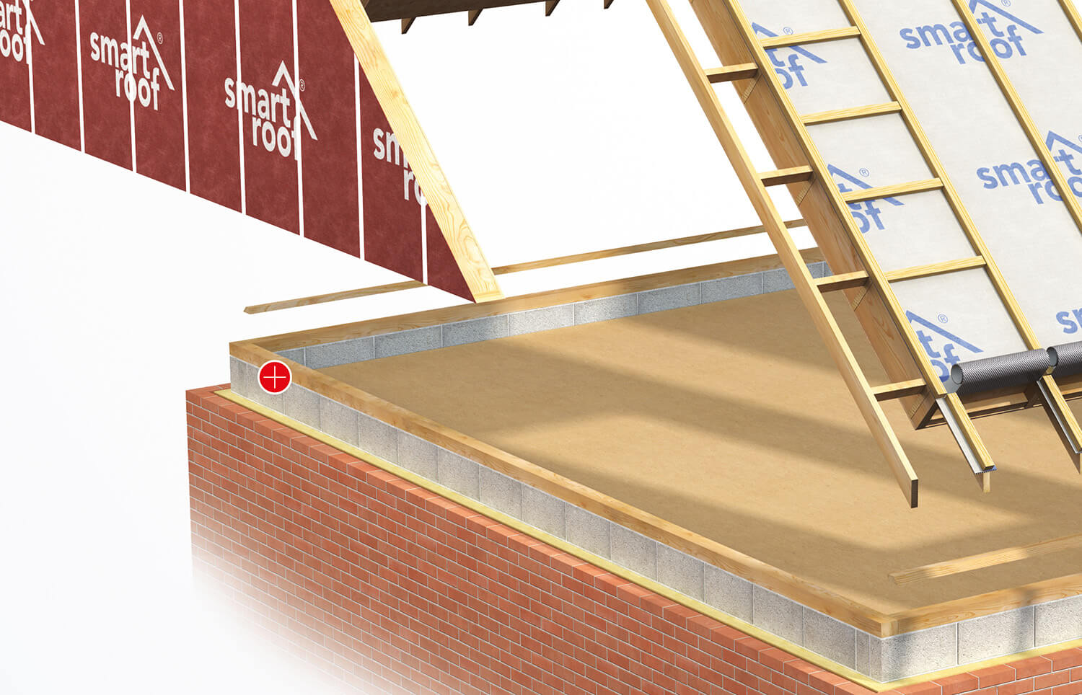
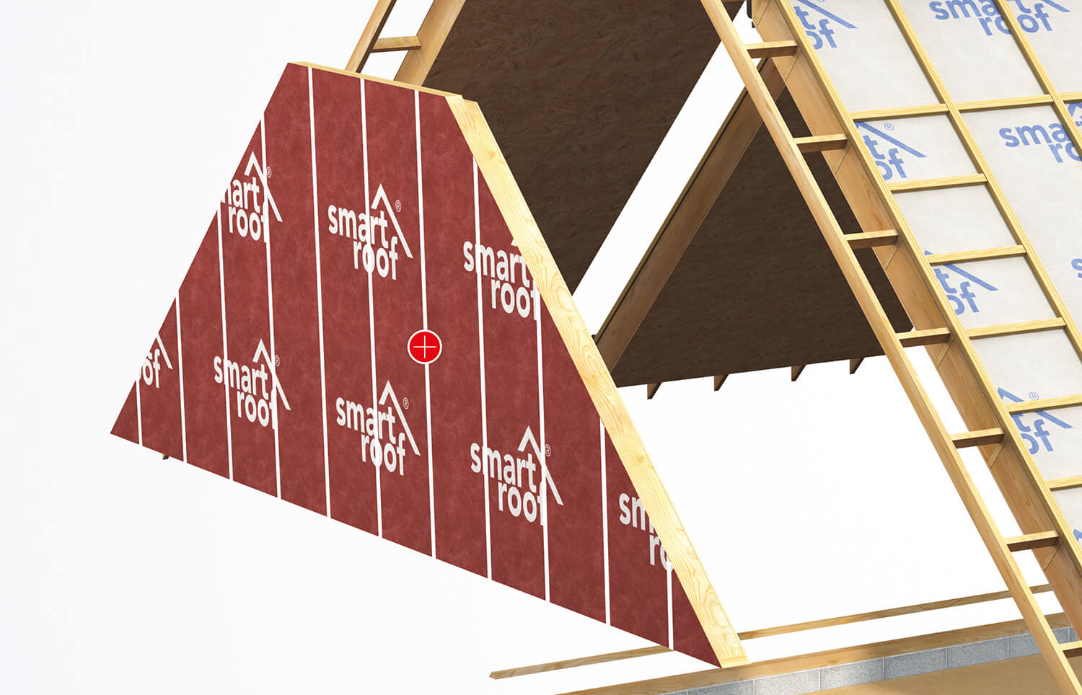
Features
Bevelled Wall Plates
Eaves Stems
Factory fitted to roof panels
Pre-insulated Roof Panels
Factory manufactured to achieve specific U-values and structural requirements
Dormer Boards
Ladder Runs
Facilitate safe installation
Box Girder Truss
Incorporating factory fitted patented bracket system
Gable Ladders
Factory manufactured
Wall Plate
Prefitted by builder on all sides of plot
Spandrel Panel
Factory manufactured pre-insulated panels designed to satisfy U-value and fire rating requirements

