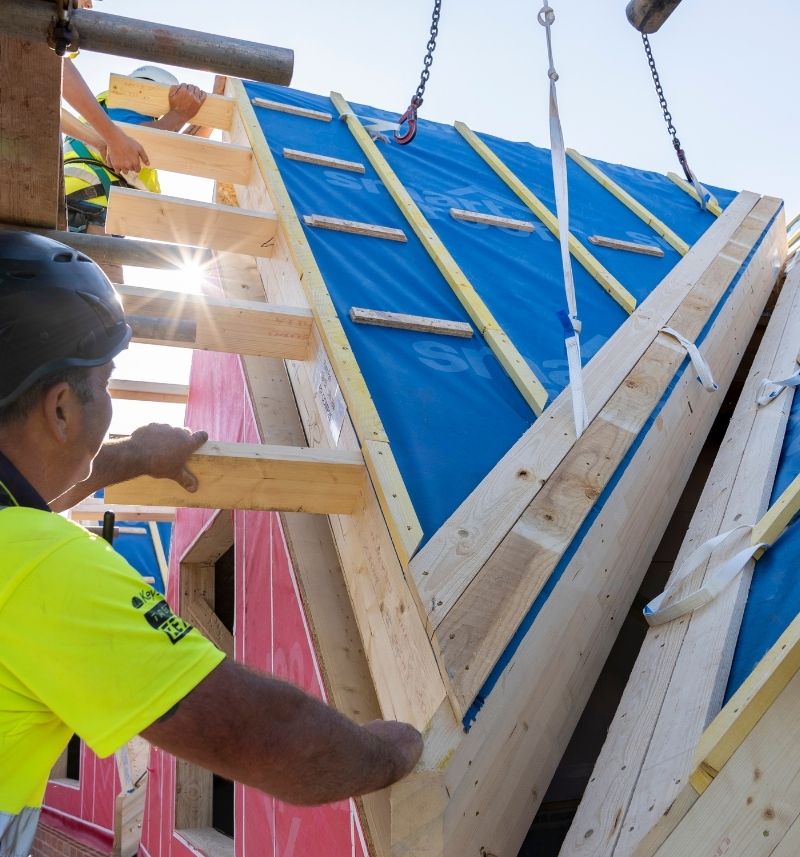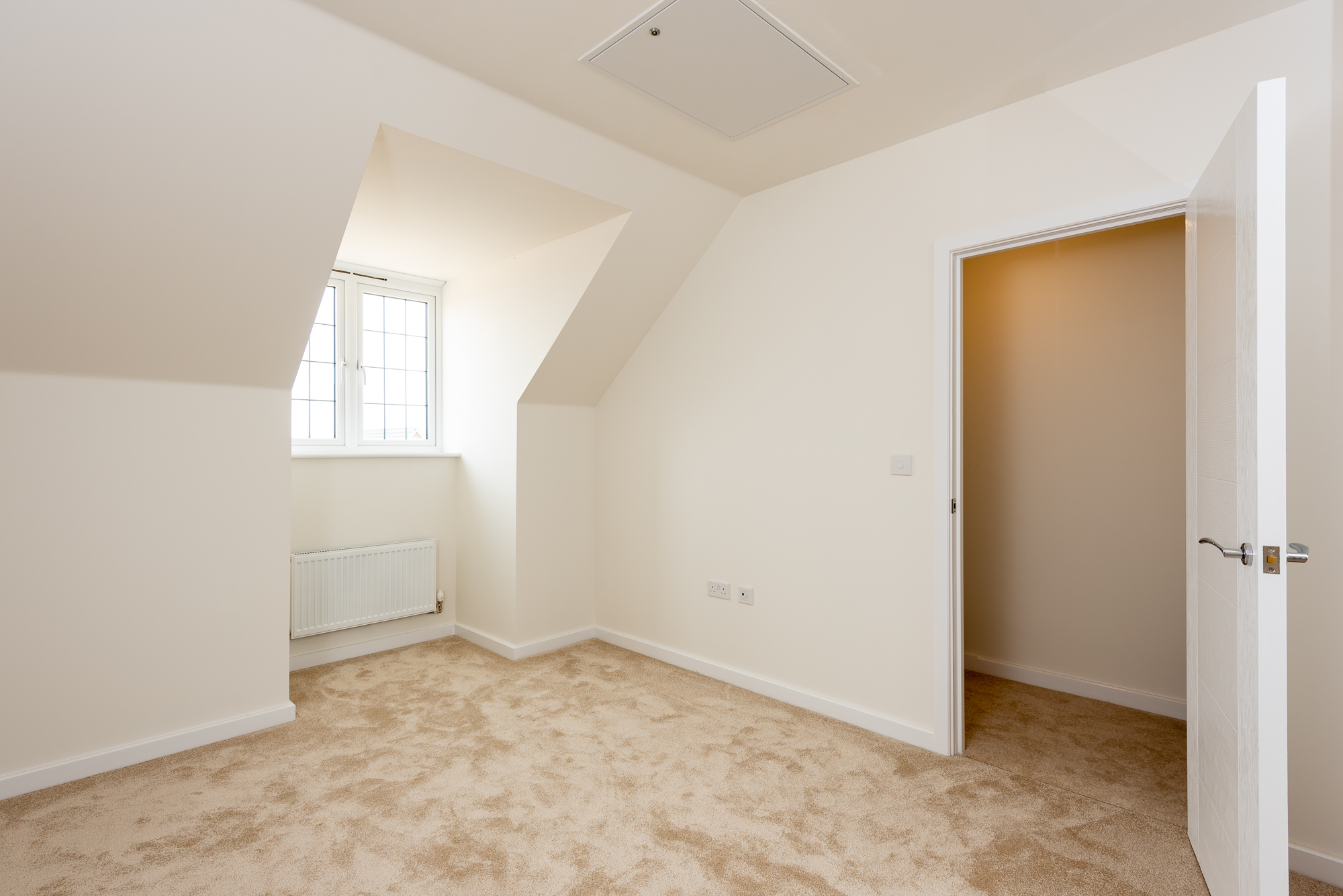News
Creating Space with Room in Roof Loft Conversions
With the UK having some of the smallest homes in Europe, we traditionally do not explore the basement or roof space. Basement construction is costly and complicated so the next logical thing is to expand upwards. Kevin Sherlock, Managing Director of Smartroof explores ‘room in roof’ solutions, a prefabricated roofing package that offers ease of installation, improved energy efficiency and cost certainty, as we look for more space and bigger returns.
In the past two years we have spent more time in our homes than ever before; and evidence suggests that hybrid work will continue to exist, and so will the importance of maximising space. But in the UK our homes have been getting smaller. A 2019 survey carried out by LABC found that UK homes have reduced in size by an average of 10² since 2010. Much of this is a result of affordability and developers maximising the land on which they are building.
Logic says that below ground basements or lofts are the best options for maximising smaller footprints and increasing the space in homes. An additional ensuite guest bedroom, a home office, living room or even a home gym can bring a wealth of benefits to the homeowner. However, basement excavation is a costly proposition and construction work below ground is complex and carries a significant degree of risk. Its why the smart decision is to ‘go up’ in order to find extra space in homes.
Habitable Room on Top
Creating habitable roofing spaces has been made easier by the increased use of off-site fabrication and systems such as structural insulated panels (SIPS), and pre-engineered insulated roof systems such as Smartroof’s ‘room in roof’ system. Manufactured off-site, the NHBC approved Smartroof system is a complete room in roof system that eliminates purlins and ridge beams to create an internal space completely free from structural intrusions. Comprising a series of factory produced panels incorporating insulated roof panels, spandrel wall panels, dormers, roof windows, GRP chimneys, soffit and fascia, it is delivered to site and craned into place. Once in place, the roofs simply require roof tiling.
More competitive than traditional forms of construction, the system has many benefits – less waste, better quality control, safer to install – and meets the industry’s demand for solutions that allow us to build better quality homes more efficiently.
Improved Energy Efficiency
In addition, the interlocking design of the system makes it ideal for housebuilders adopting a fabric first approach. Production of the system in a factory-controlled environment ensures consistent and predictable thermal performance. With the latest changes to Part L of the Building Regulations, Smartroof’s factory insulated panels eliminate voids or cold spots and offer design flexibility, as insulation levels can be easily upgraded to meet requirements. This allows the client to ‘future proof’ their roof so their desired U-values can be easily achieved.
Build Faster
An off-site solution such as Smartroof can also reduce the detrimental impact of bad weather in build times, whilst faster weatherproofing of structures will reduce delays for follow on trades. Its off-site manufacturing reduces the time spent working at height and decreases on-site wastage to provide a cost-effective, modern method of construction. A full vaulted ceiling and an extended floor area in the eaves can be achieved in a matter of hours, making it a highly cost-effective package for house building projects of all sizes.
For more information, download the Smartroof brochure or contact info@smartroof.co.uk


