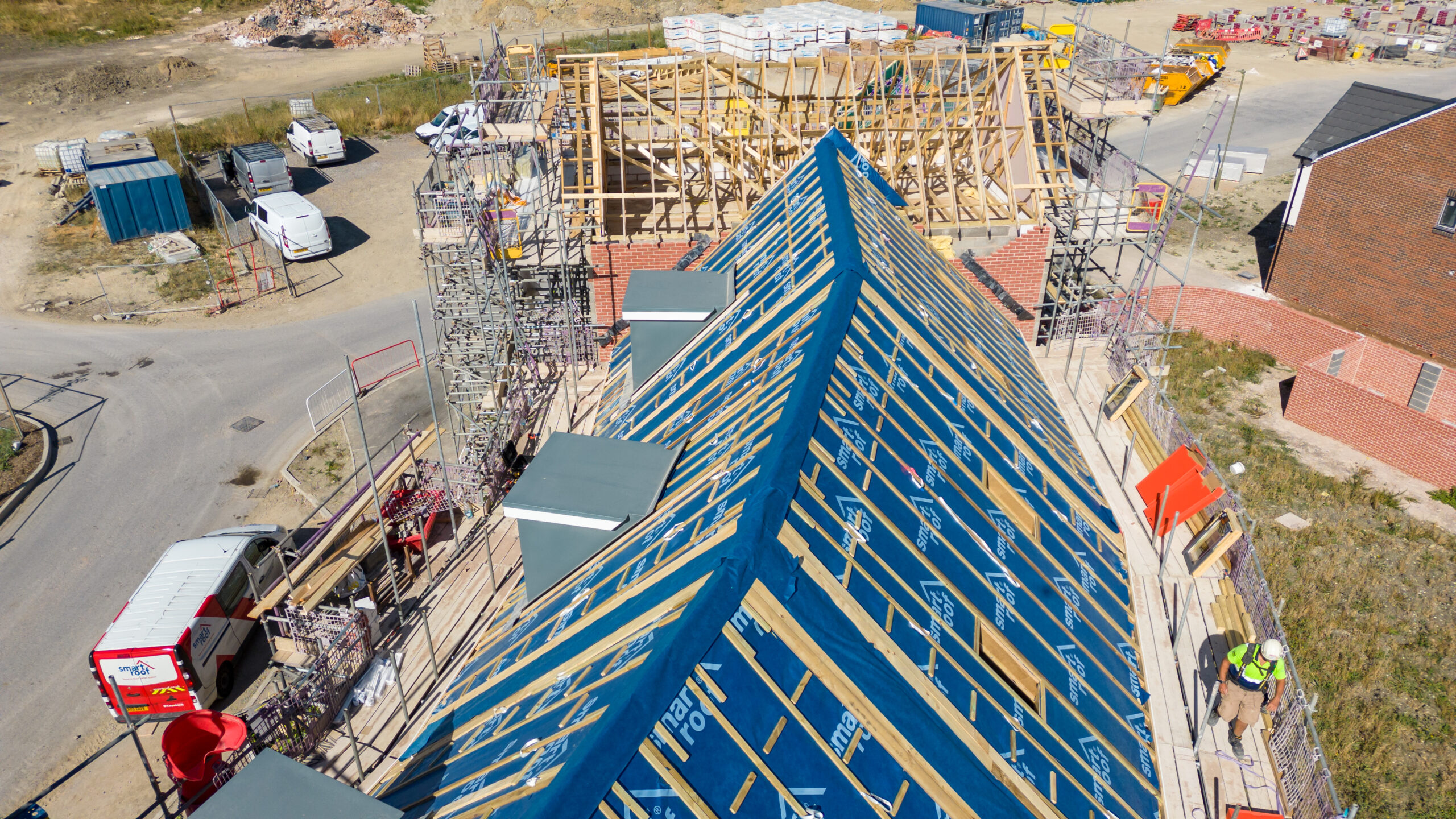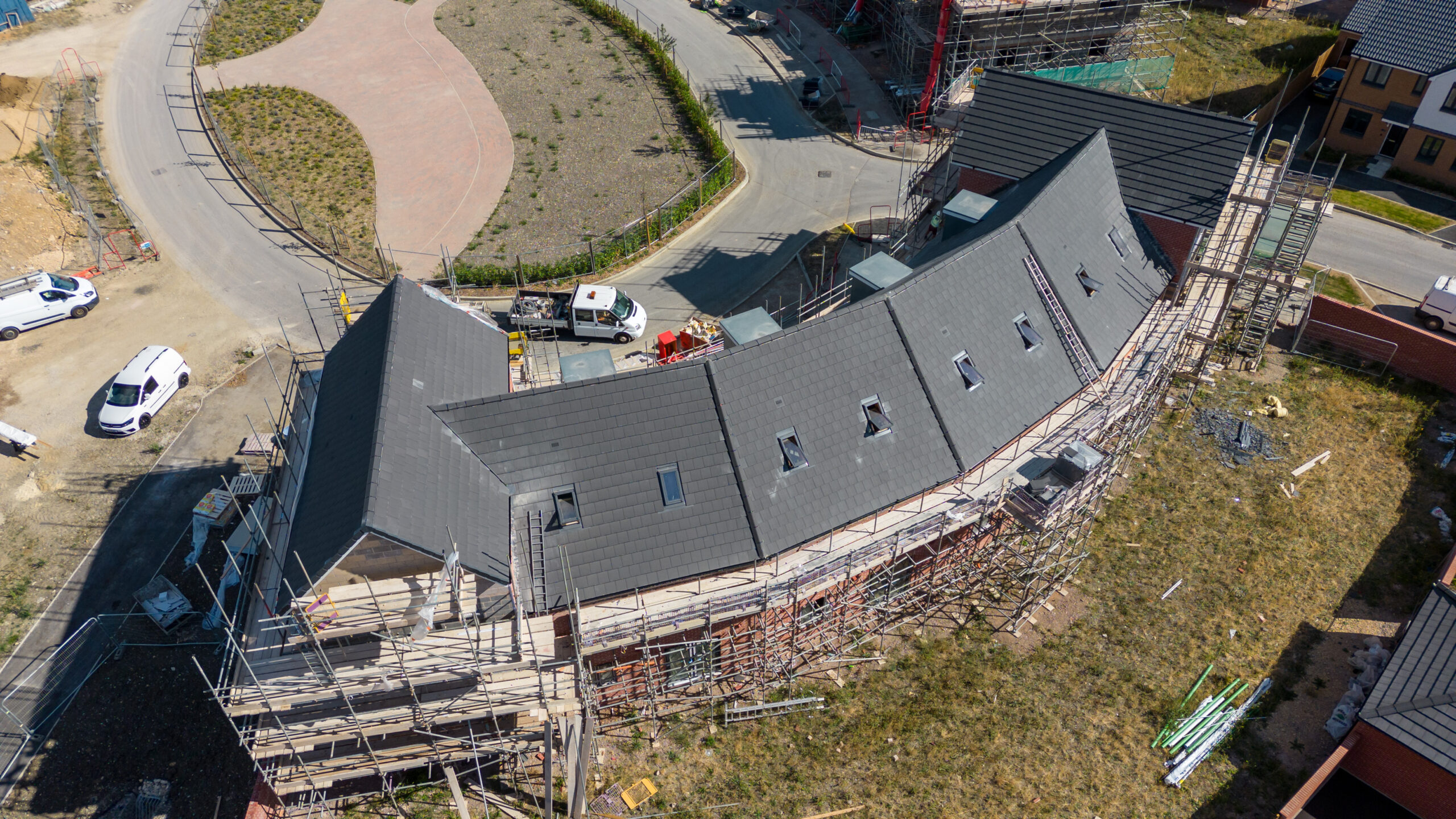News
Smartroof Curves Into Place at Oxfordshire Housing Development
Smartroof’s offsite manufactured modular roof system has once again met the highly technical demands of a curved row of terraced townhouses, built offsite engineering precision on the site of a former airfield.
Charles Church at Wellington Gate is a collection of three, four and five-bed family homes close to Wantage in Oxfordshire. Built by Persimmon Homes on a former WWII airfield, one of the highlights of the development is a curved crescent of four bedroom townhouses. Each of the three storey homes in the terrace feature a panelised ‘room in roof’ system with the developer specifying Smartroof as the company to deliver the bespoke curved roof structure.
A complete roof solution, the Smartroof system is designed to offer housebuilders and developers a solution to exploit a new home’s full potential by creating rooms in roofs. Comprising a series of factory produced panels incorporating insulated roof panels, spandrel wall panels, dormers, roof windows, dummy chimneys, soffit and fascia, it is delivered to site and craned into place. Once in place, the roofs simply require roof tiling. The system has many benefits – less waste, better control of quality, safer to install – and meets the industry’s demand for solutions that allow us to build better quality homes, more efficiently.
For Smartroof, the challenge at the Wellington Gate development was the curve of terraced townhouses. With each plot offset by approximately 6° this makes the rear approximately 1.7m wider than the front. This relatively small adjustment adds up across six plots to create the curved affect of the townhouses. This would have been very time consuming and a huge technical challenge if built traditionally on site and really highlights the benefits the Smartroof system offers on these complex builds.
Achieving the Architect’s Design
The controlled environment of the Smartroof offsite fabrication facility meant the technical team could achieve the architect’s design with millimetre precision both in terms of cutting and fabrication.
Manufactured at the Smartroof factory in Derbyshire, the prefabricated ‘room in roof’ systems were then delivered to the Wantage site, craned into place and installed by the Smartroof team.
At a time when housebuilders need to embrace new and faster methods of construction as well as comply with more stringent energy efficiency demands, the offsite fabrication of the roofs at Wellington Gate provided Persimmon Homes with huge benefits in terms of health and safety, speed of construction and quality control. For this bespoke design, it is estimated the Smartroof system saved up to four weeks installation time when compared to using traditional onsite methods of roof construction.

“The Smartroof System was brilliantly engineered to fit the curved terrace.”
Stuart Faulkner, Commercial Director at Persimmon Homes said: ”The Smartroof system offered airtightness, thermal efficiency and was brilliantly engineered to fit the curved terrace. The townhouses now have a room in roof system, which was installed on site faster, more efficiently and without the hours working at height that is typically the norm with traditional roofing systems.”
Commenting on the bespoke modular roofing system at Wellington Gate, Jamie Bremner, Head of Contracts at Smartroof said: “Working closely with our clients on these complex projects gives us a real sense of achievement and really sets us apart from the rest. The Persimmon Homes and Charles Church teams did a great job building these plots enabling the Smartroof team to really make them shine with a beautiful curved roof.”
With the terraced townhouses in Oxfordshire now complete, Smartroof has fabricated and installed a complex and high performance roofing system which has enabled Persmimmon Homes to reduce costs and build times as well as health and safety risks on site.

